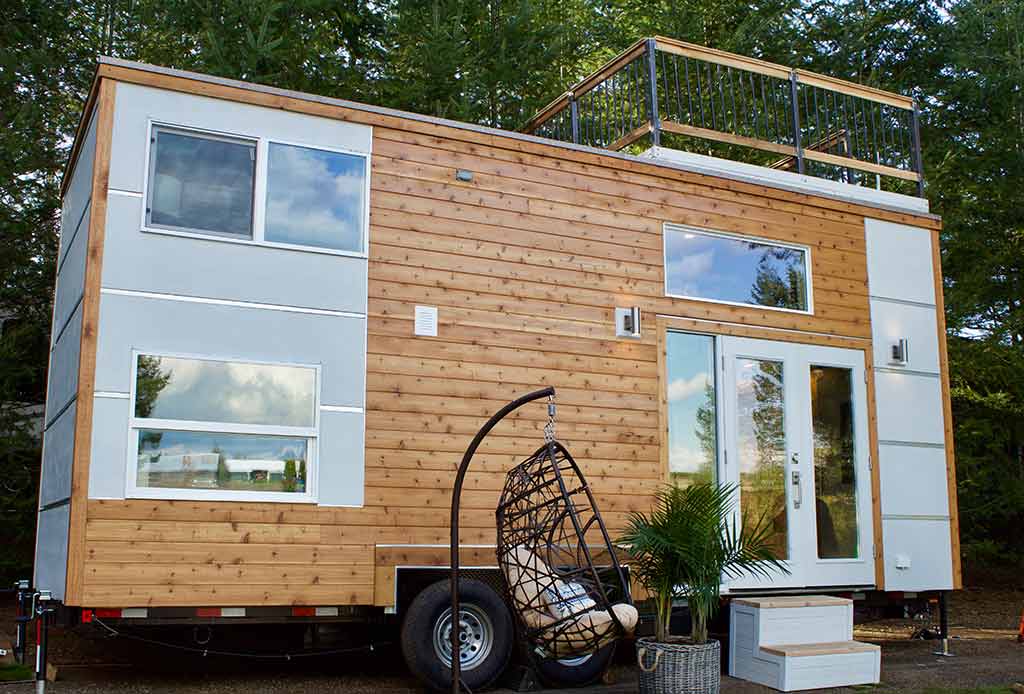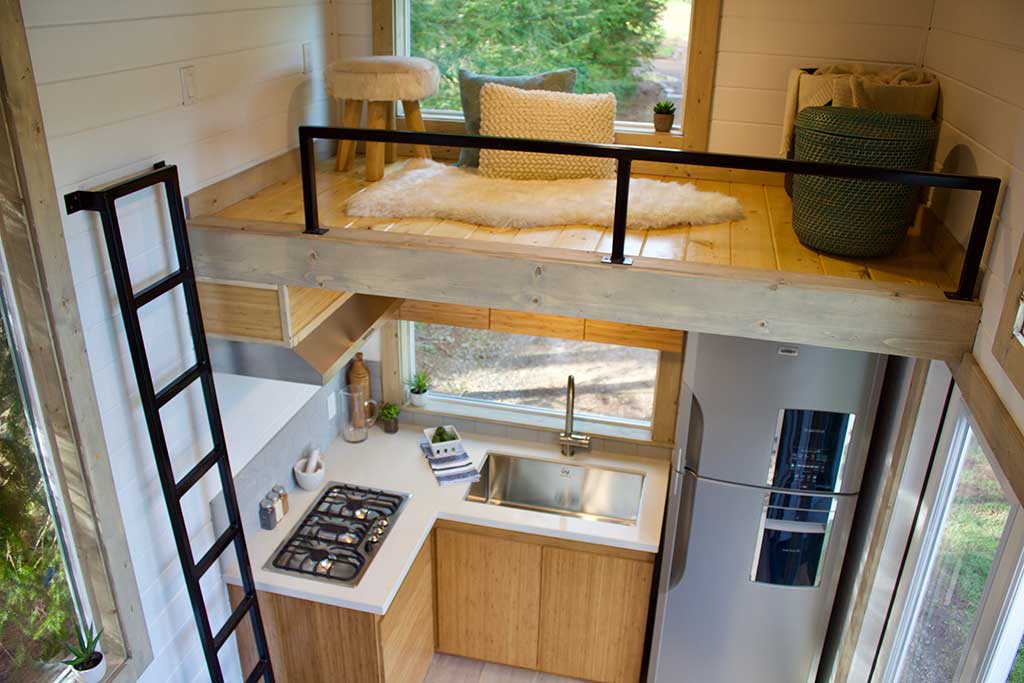
The Live/Work Tiny Home by Tiny Heirloom is perfect for anyone who wants to live the “work from anywhere” lifestyle.
The home was built for a couple who plan to use it to travel and run their business from different places around the world. The features requested by the couple were 1) A dedicated office/creative space, 2) an outdoor space, and 3) a modern, Bohemian design. The build was chronicled on season 2 of the television show Tiny Luxury.
Although this tiny house looks quite large, it’s actually only 150 square feet. Sitting atop a 24-foot trailer, it features a cedar tongue and groove, and white, matte exterior with French doors.
The French doors open into a cozy 30-foot kitchen. In the kitchen, there is a full-size refrigerator, a three-burner stove with a stainless steel range hood, and a large sink. The upper and lower cabinets are made from bamboo and the countertop is white quartz.


Above the kitchen there is a 7-foot auxiliary loft which can be used as a storage area, lounge space, or sleeping area for guests.
Throughout the home there are a total of 11 large windows in various shapes and sizes. Along with the French doors, the abundance of windows helps to fill the home with natural light making it feel airy and spacious.
Having windows all around the home will also allow the owners to take in the views as they travel around the world in their home. (The builder cleverly bolted down much of the furniture to keep it from moving on their travels and while being shipped from country to country!)


Next to the kitchen is the living area. The sofa is 4 feet wide and next to it there is a custom flip-up table.


Behind the living room is the dedicated office space with a desk and chair. Separating the living area and the office space is a custom room divider.


The last room on the lower level is the bathroom. It is 35 square feet and inside there is a modern, floating vanity, mirror, floor-to-ceiling bamboo cabinet, standard flushing toilet, and a 5-foot acrylic soaking tub. The floors are covered in a beautiful Moroccan tile.




To save space, a hybrid ladder/stairs combo was installed leading up to the master bedroom. The combo unit has the angle of a ladder with the function of stairs. Behind the stairs is a storage closet.


The master bedroom loft fits a queen size bed. Behind the bed is a reclaimed teak accent wall, and above the bed is a large skylight. The roof of the bedroom is flat which helps to maximize the headspace in the room.


One of the coolest features of this home is the rooftop deck. The deck is 80 square feet and is accessed using a ladder attached to the side of the home. The floor of the deck is covered in a sustainable grass alternative that is made from plant-based materials and does not require watering.


For more information on tiny homes by Tiny Heirloom, check out their website. They offer several signature models including the Keepsake, Legacy, Heritage, Majesty, and Journey, as well as custom builds.
Credits: Images via Tiny Heirloom.
