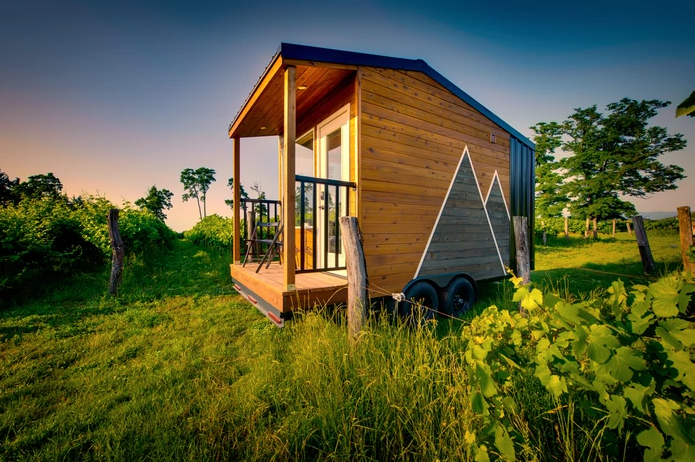
The Acorn by Backcountry Tiny Homes is a 98-square-foot tiny house (123 square feet, including the deck) designed to fit a variety of lifestyles.
The compact size of this home makes it perfect for weekend or long-term traveling. However, since it includes all of the essentials you would find in a larger home, it can also be used for full-time living.
The Acorn is 8.5 feet wide, 12 feet high, and 17 feet long (including the 3-foot deck). The siding on the front and sides of the home is tongue and groove cedar, which is stained and sealed for waterproofing. The back of the home is covered in a corrugated, metal siding for additional protection.
The deck can hold two chairs and is accessed using a foldable staircase.
The first room in the home is the Great Room, which is designed to be used as the living, bedroom, and dining area.
At the top of the Great Room is a wrap-around storage shelf that spans the entire length of the three walls of the room. Below the shelf are two very large windows that allow a lot of natural light to enter the home. For privacy, these windows can be covered with curtains.
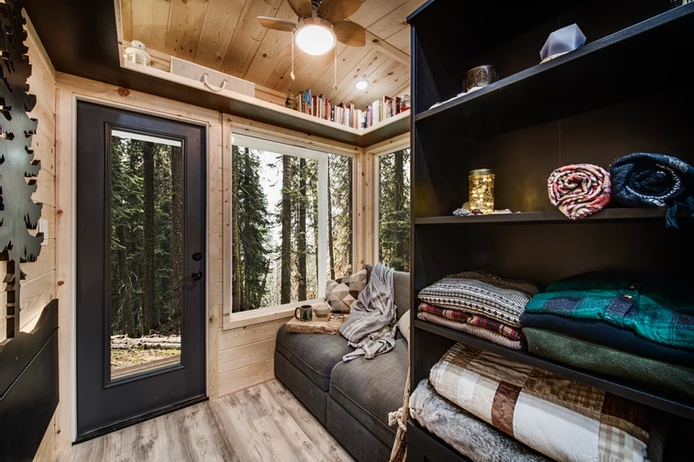

All of the interior walls are covered in sealed, tongue and groove, spruce/pine wood. Luxury vinyl plank flooring is used throughout the living and kitchen areas, and vinyl tiles are used in the bathroom.
The Great Room is furnished with two IKEA VALLENTUNA sleeper modules. These modules provide sofa-seating, but each individual module also folds out into a bed approximately the size of a standard twin size bed.
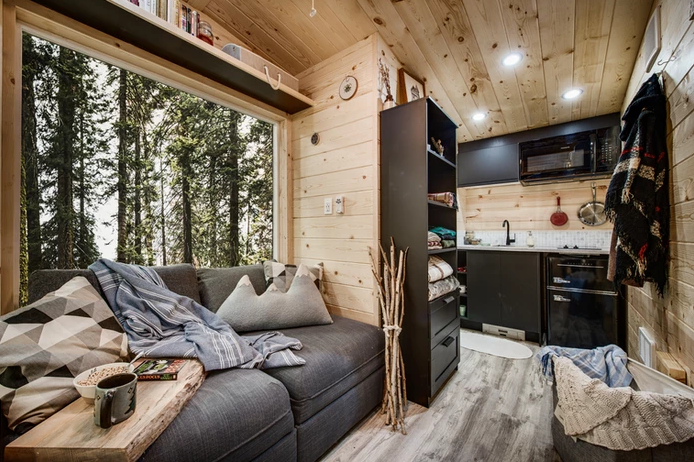

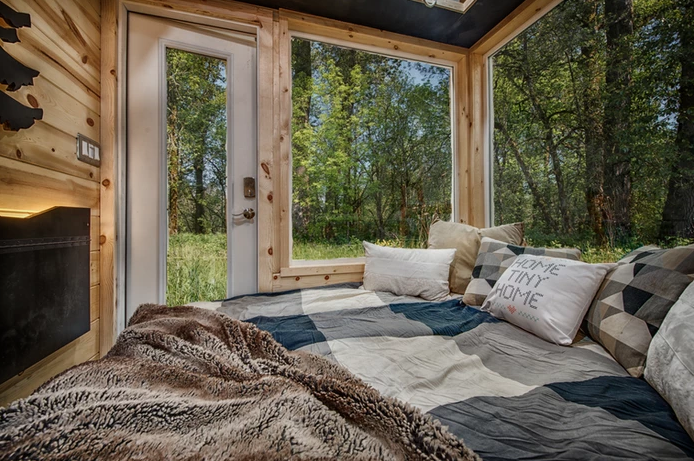

On the wall across from the sofa is a custom, wall-mounted drop-leaf table that is 48 inches wide and 15 inches deep. The table can comfortably seat two people when used for dining, and it can also be used as a desk/office space.
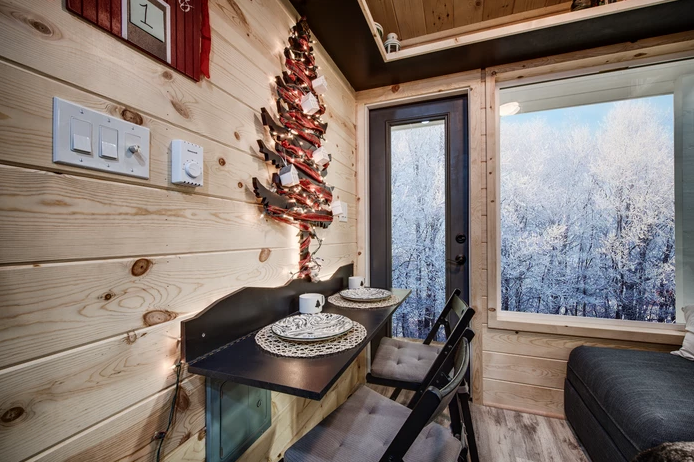

Next to the sofa is an IKEA BRIMNES Bookcase which provides both shelf and drawer space for storage.
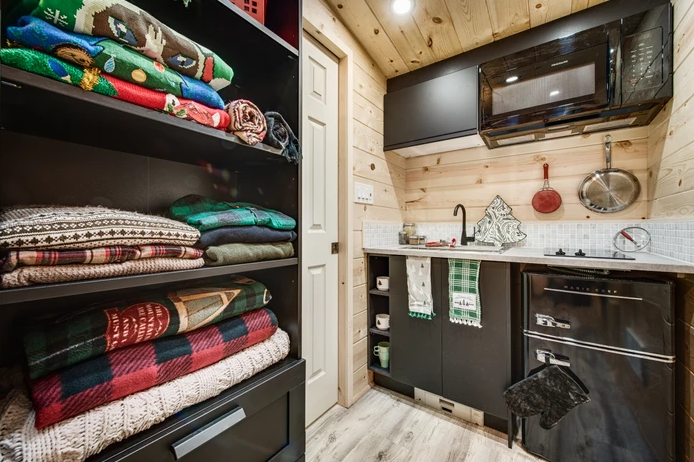

The Acorn’s kitchen is 4.5 feet wide. The countertop area is surrounded by a tile backsplash and holds the 24-inch stainless steel sink and the two-burner electric cooktop unit. Below that are 9-inch open-faced cabinets as well as 24-inch cabinets with doors. Next to the cabinets is a retro, two-door mini fridge.
Above the counter is a microwave and a wall cabinet.
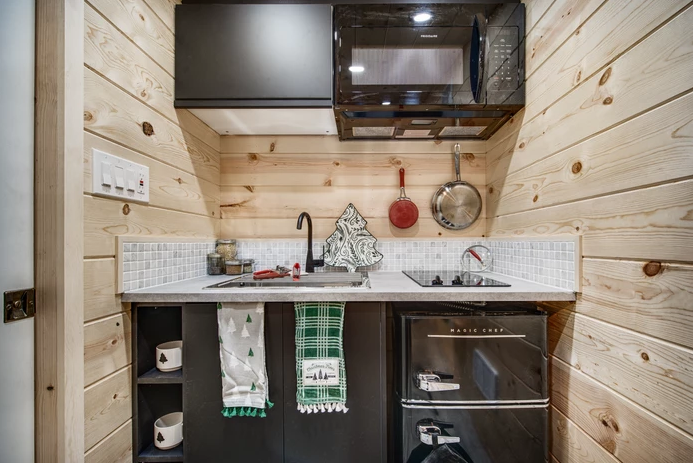

Next to the kitchen is the bathroom, which is tucked away behind a 24-inch pocket door.
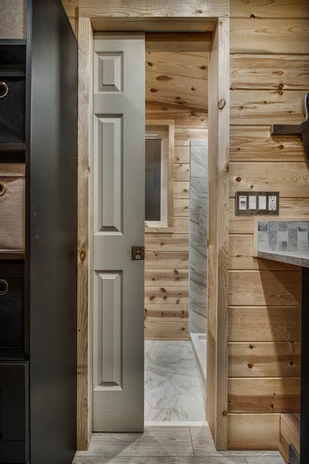

Inside the bathroom there is a standard flushing toilet, but a composting toilet is also available as an option.
Behind the toilet is an IKEA HEMNES bathroom shelf unit.
The window in the bathroom has obscured glass to provide privacy.
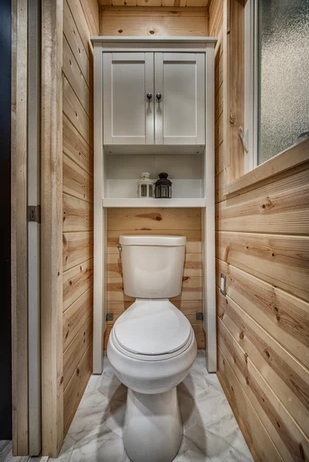

In front of the toilet is the shower, which is 32 inches wide and 32 inches deep.
The builder did not include a sink in the bathroom since the kitchen sink is just outside the bathroom door.
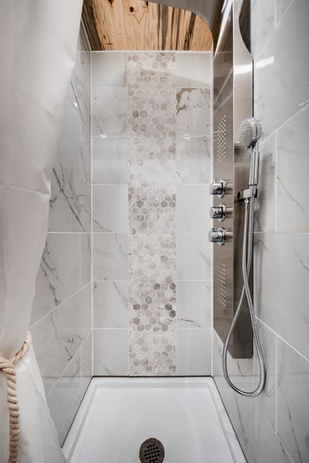

For more information on the Acorn including pricing, a materials list, and available options, visit Backcountry Tiny Homes on the web.
Credits: Images via Backcountry Tiny Homes.
